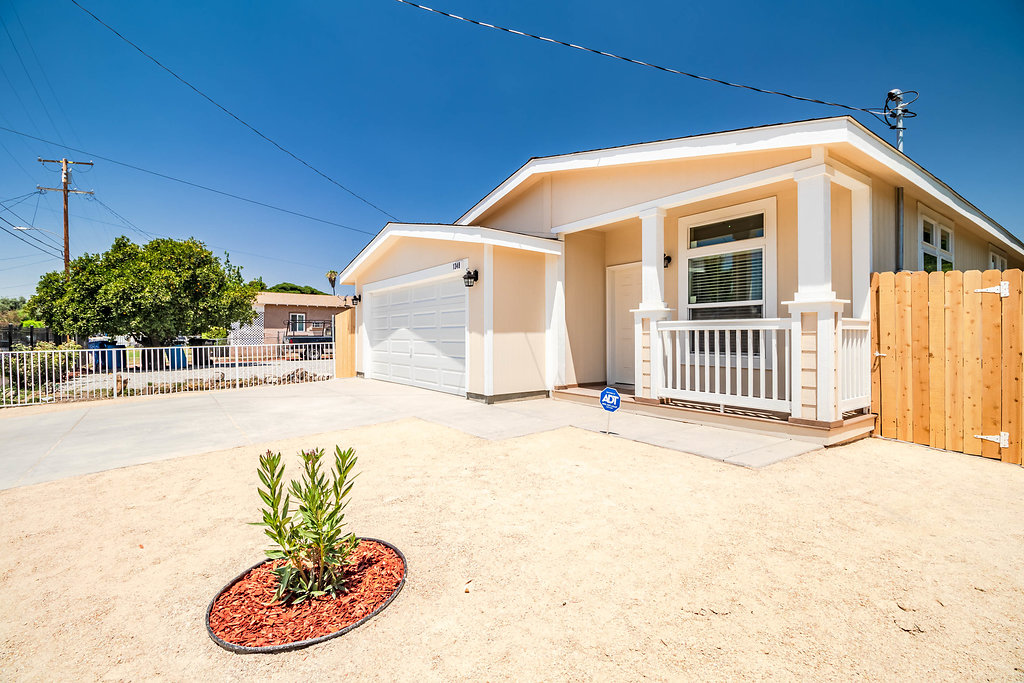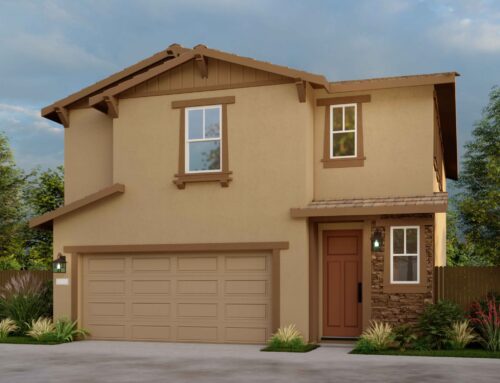Single Family Development
San Bernardino Infill Housing Development Phase I
San Bernardino, CA
3 homes: 3 beds | 2 baths | 2 car garage | 1,438 Sq. Ft.
For additional information on this development contact Jenny Ortiz, Vice President of Design and Development, via email at jortiz@nphsinc.org and/or call (909)204-7451.















